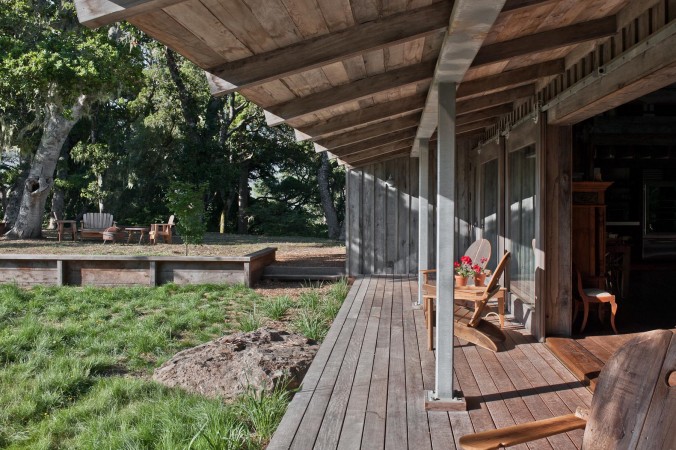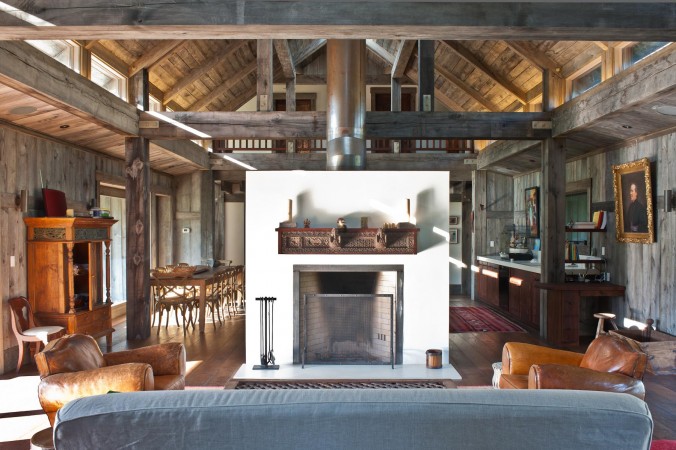This group of buildings was originally conceived of by Jim Bischoff Design for a family, and then was developed and refined by my practice through rigorous detailing with particular sensitivity to the construction process and unorthodox materials. The goal of this place, the architecture and its material presence, was to embody unique and personal qualities that could only be achieved over time. There is a main house, guesthouse, bathhouse, shed and barn, with extensive site work to celebrate, retain and restore the native environment.
Photos: © digiTED Image Company; All Rights Reserved
Photos: © digiTED Image Company; All Rights Reserved





















