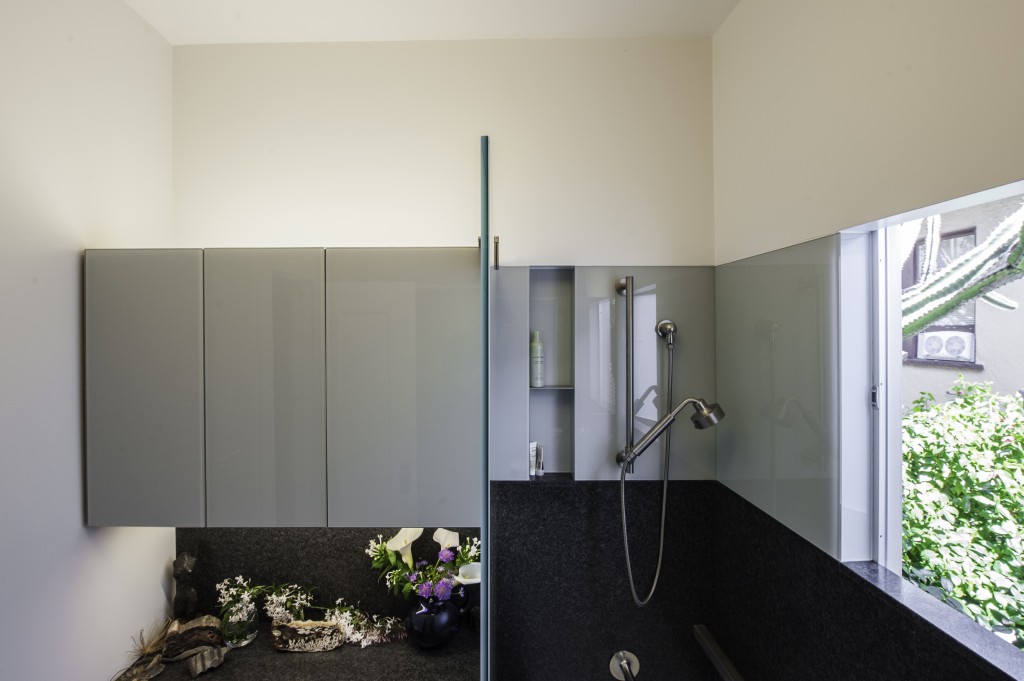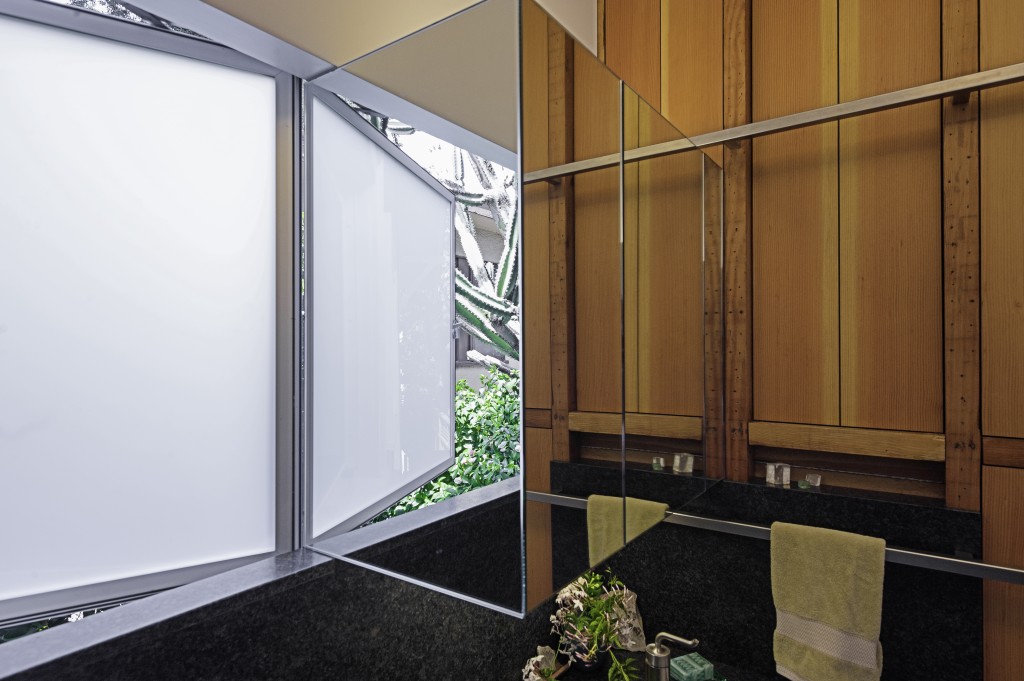Folded Bathroom, 2012
Located in Oakland, CA, the program for this bathroom remodel required adding much needed storage to an existing bungalow. The client’s desire for durability informed the use of 18″ square orange ceramic tiles on the floor, with “leathered” finish black granite wainscot establishing a tactile datum for the wet zone. Atop this, four treatments of glass were crafted to provide simple and durable surfaces that also offered a horizontal band of reflections folding and unfolding around the room, introducing fragments of the exterior within the interior. The strategy is to make the tiny room feel much larger than it is, without compromising privacy when the window is open. The visual effect is balanced with a grounded tactility of the stone datum and wooden wall.
General Contractor: Buck O’Neill Builders. Photos: © DigiTed; All Rights Reserved











